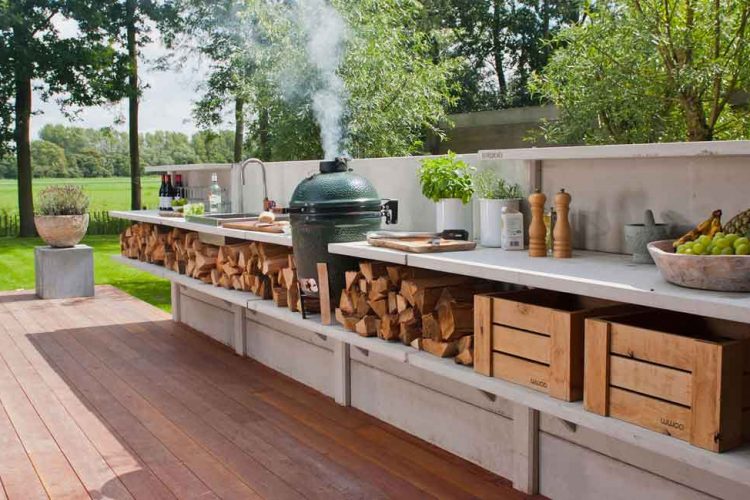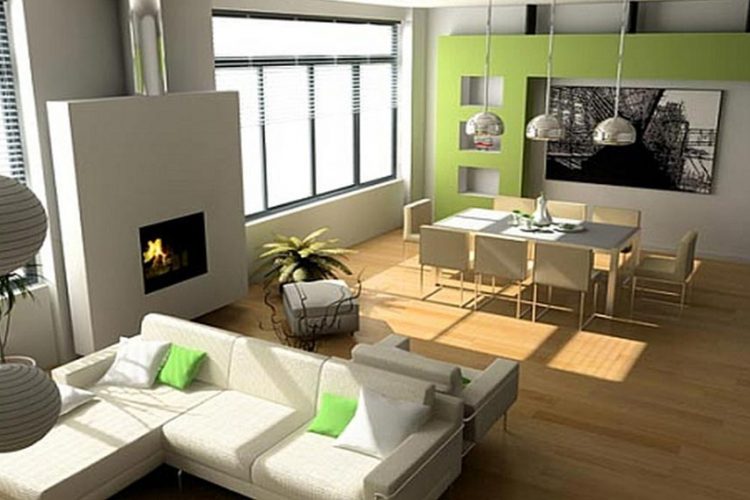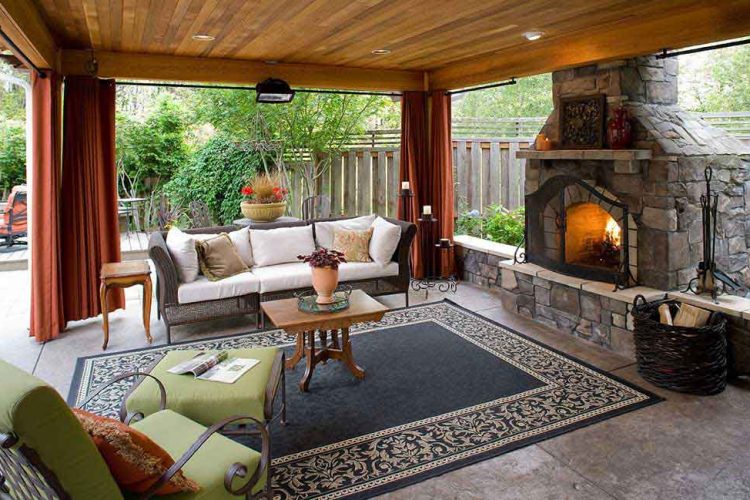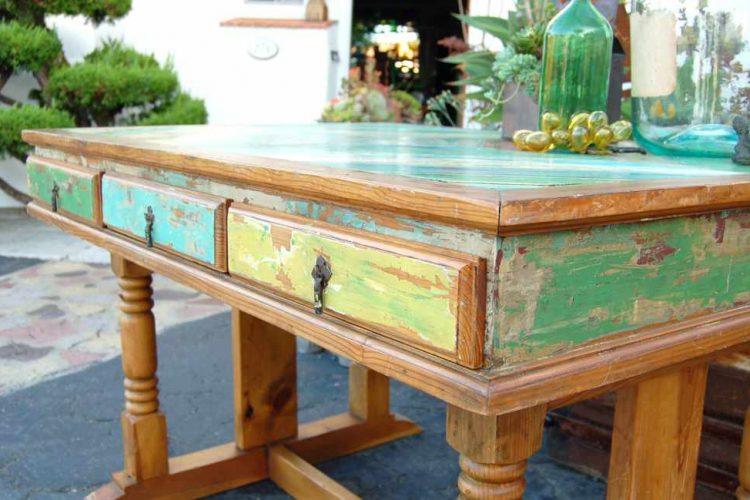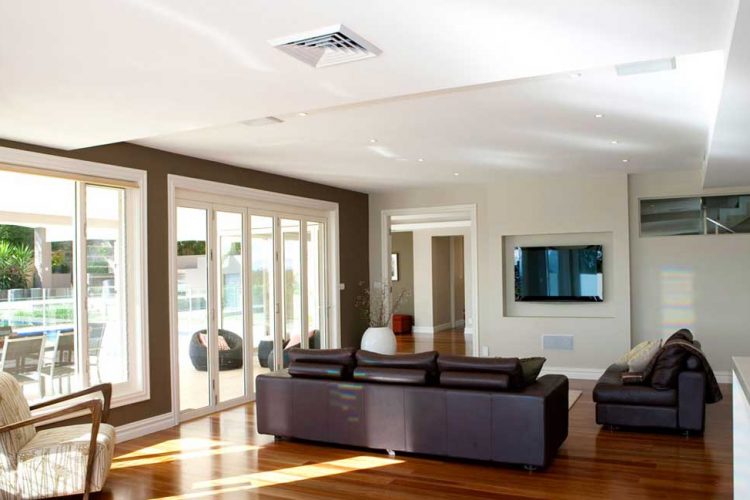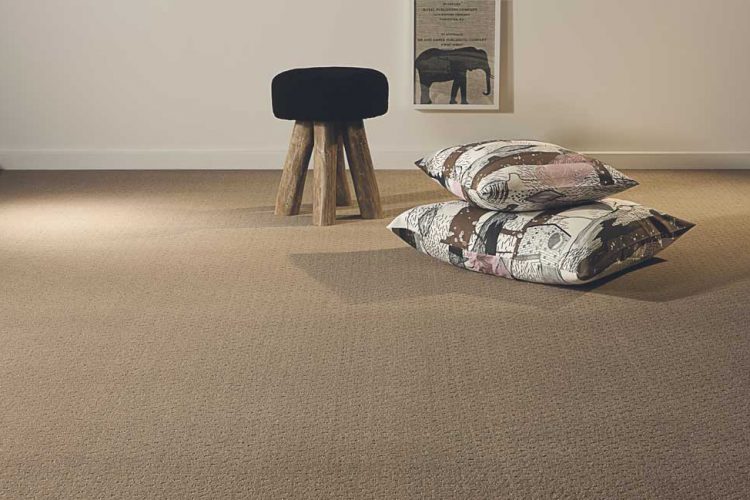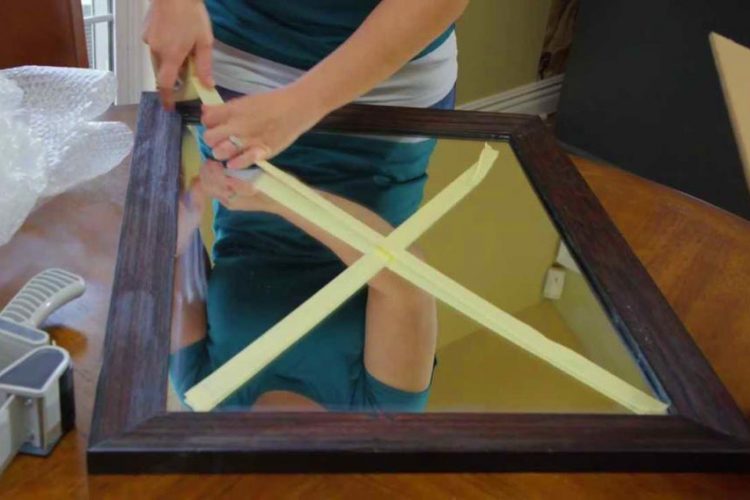7 Steps To A Kitchen Renovation That Works For You
Of all the many projects that can take place in a home, resdesigns and renovations done on kitchens are arguably the most comprehensive. Large-scale projects in bedrooms, lounges, and even the bathroom, all seem somewhat minor by comparison due to the planning, materials required, and logistics required to renovate kitchens.
Not that we are diminishing in any way the hard work and effort it would take to renovate any of those other rooms, but we hope you will agree, given the importance of a kitchen in a home and the work required to renovate one, we can give the title of “Most Comprehensive”, to kitchen renovations.
As such, it will not be surprising to you that a kitchen renovation project for homeowners requires a significant investment of their time and thoughts. As for the financial investment, we are sure that is also not the least significant investment a residential property owner makes in their home. Given the size of the project, it can easily lead to homeowners becoming somewhat overwhelmed by what is necessary.

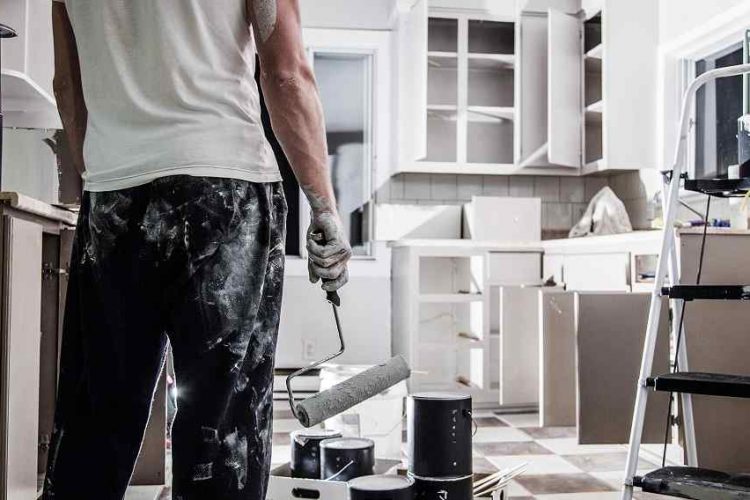
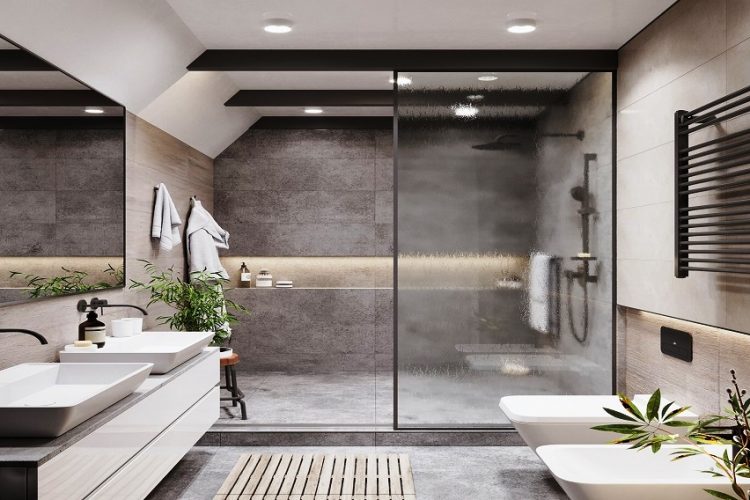
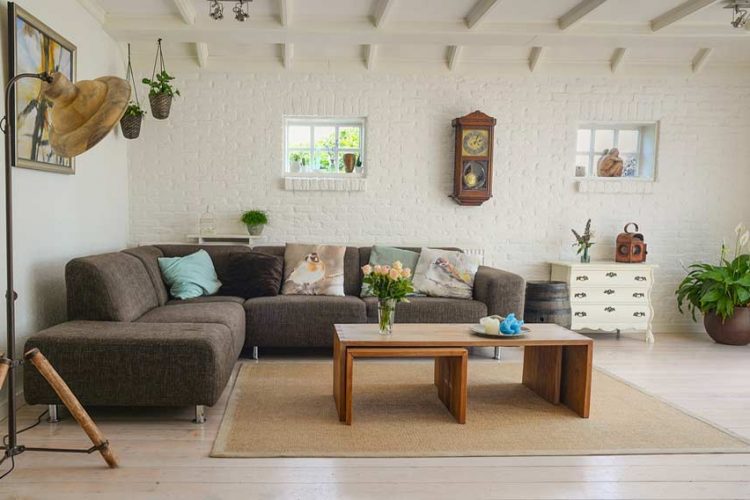

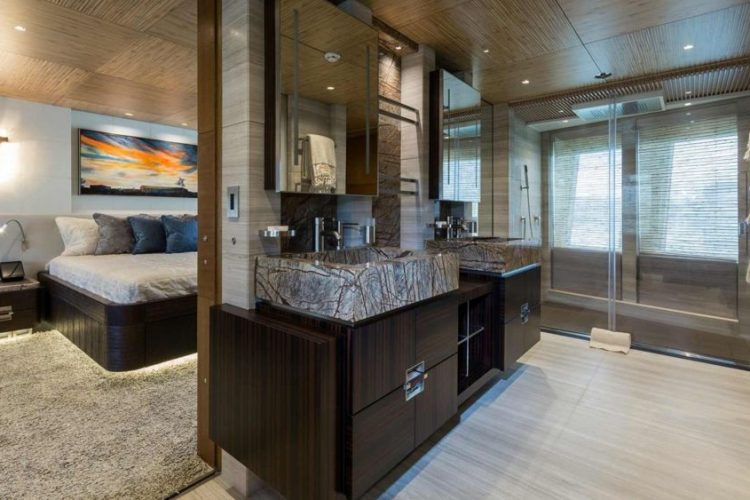
 So what are the benefits of a sauna? First, let’s be sure we are on the same page. Some saunas have dry heat while others have moist heat. Dry heat saunas can sometimes be both if there is provision to splash water over the heater. Naturally enough, it has to be a special type of heater so you don’t get electrocuted.
So what are the benefits of a sauna? First, let’s be sure we are on the same page. Some saunas have dry heat while others have moist heat. Dry heat saunas can sometimes be both if there is provision to splash water over the heater. Naturally enough, it has to be a special type of heater so you don’t get electrocuted.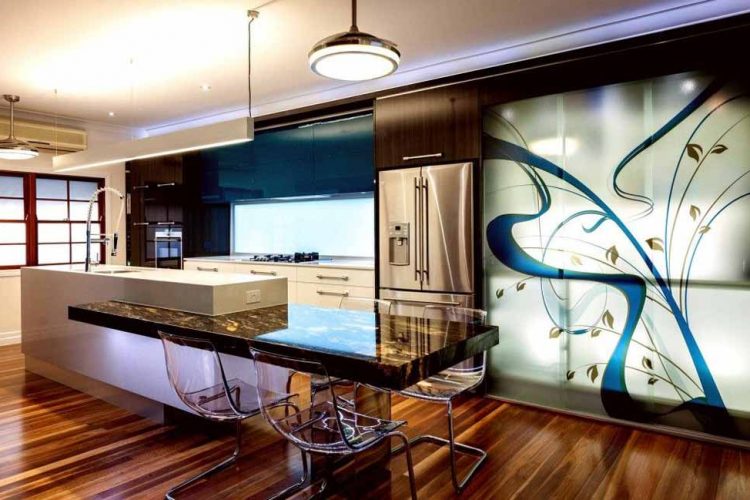
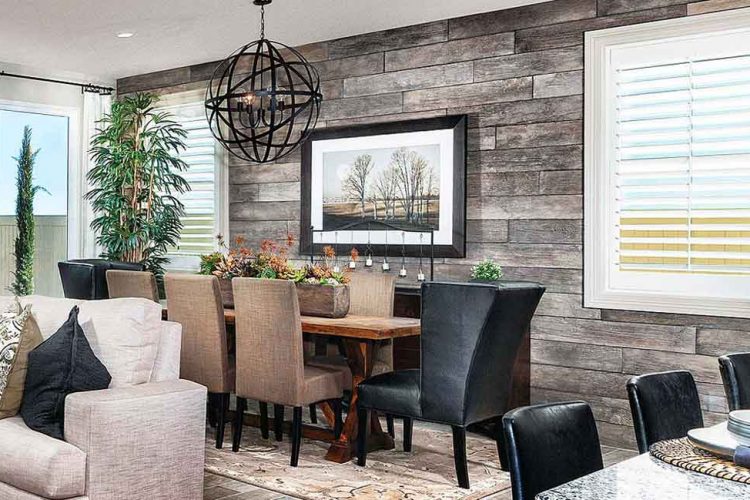
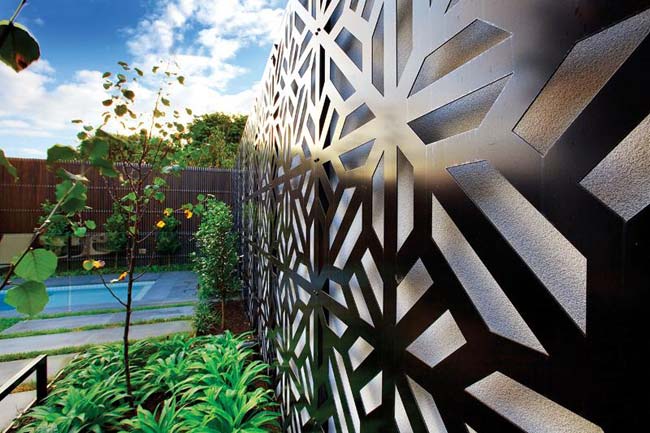 Stone cladding is also used for feature walls inside the home or outside, depending on the style and design of the home. Having a
Stone cladding is also used for feature walls inside the home or outside, depending on the style and design of the home. Having a 